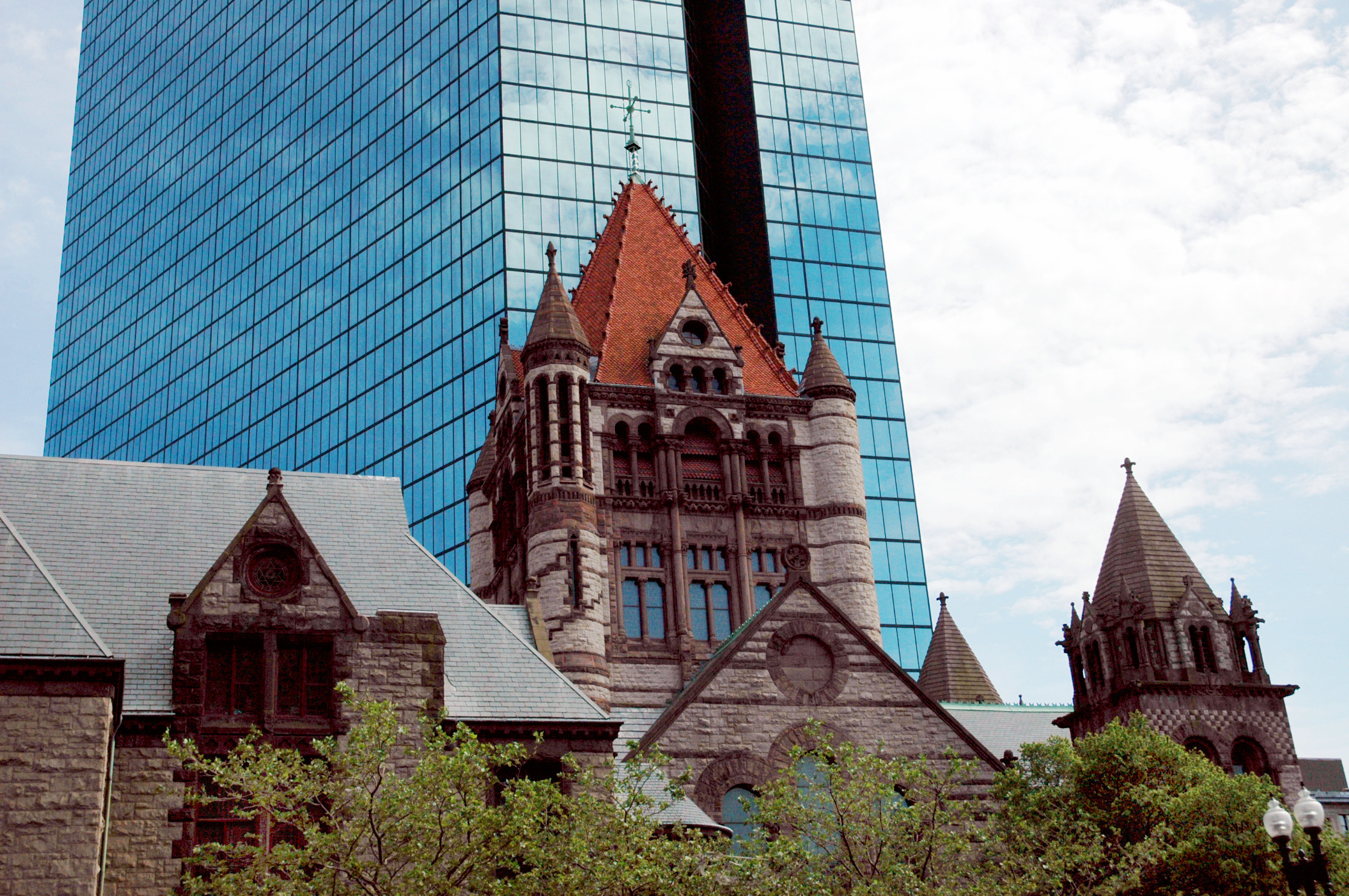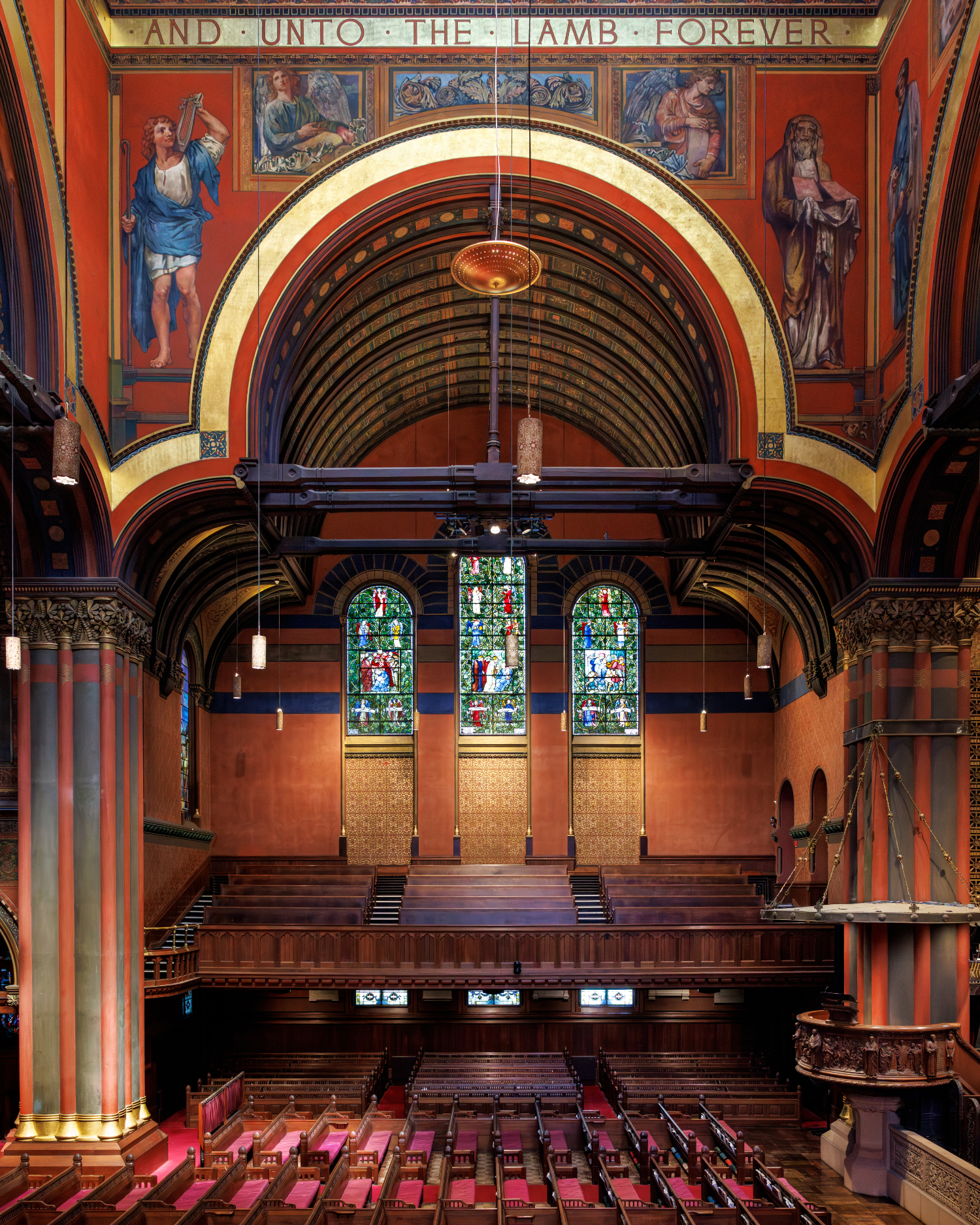
A Church of Color
Trinity Church
Boston, MA
An iconic Boston landmark, Trinity Church established the Richardson Romanesque style of architecture, a distinctive interpretation of French and Spanish Romanesque styles.

Completed in 1877, the building was immediately regarded as a landmark. In an 1885 poll of American Architect and Building News, now a part of Architectural Record, readers declared it the finest building in the United States. Designed in the form of a Greek cross with a central tower, the building is constructed of four types of local granite resting on a base of 4,000 wood piles, driven into the watery soil of the Back Bay. The interiors are designed as “a color church,” incorporating expansive stained-glass windows and murals. The original design also includes a parish house and a sanctuary.
Like a living being, the building has evolved in its 147 years. The West Porch, added by the firm in 1897, is based on Richardson’s sketches. This addition transformed the church’s entryway from a relatively plain exterior to an elaborate arcade. Featuring stone sculptures and friezes of significant figures and scenes from the Old and New Testaments, the porch is a visually striking and distinctive element of the Church.
Shepley Rutan and Coolidge returned to Trinity Church again in 1914, designing a massive, intricately carved pulpit and accompanying sounding board. These were dedicated as a memorial to Robert Treat Paine, chairman of the original building committee, by his children.
Featured
What do the Boston Public Library, Art Institute of Chicago, and Lehigh University have in common?
Explore through the eyes of Accidentally Wes Anderson.



