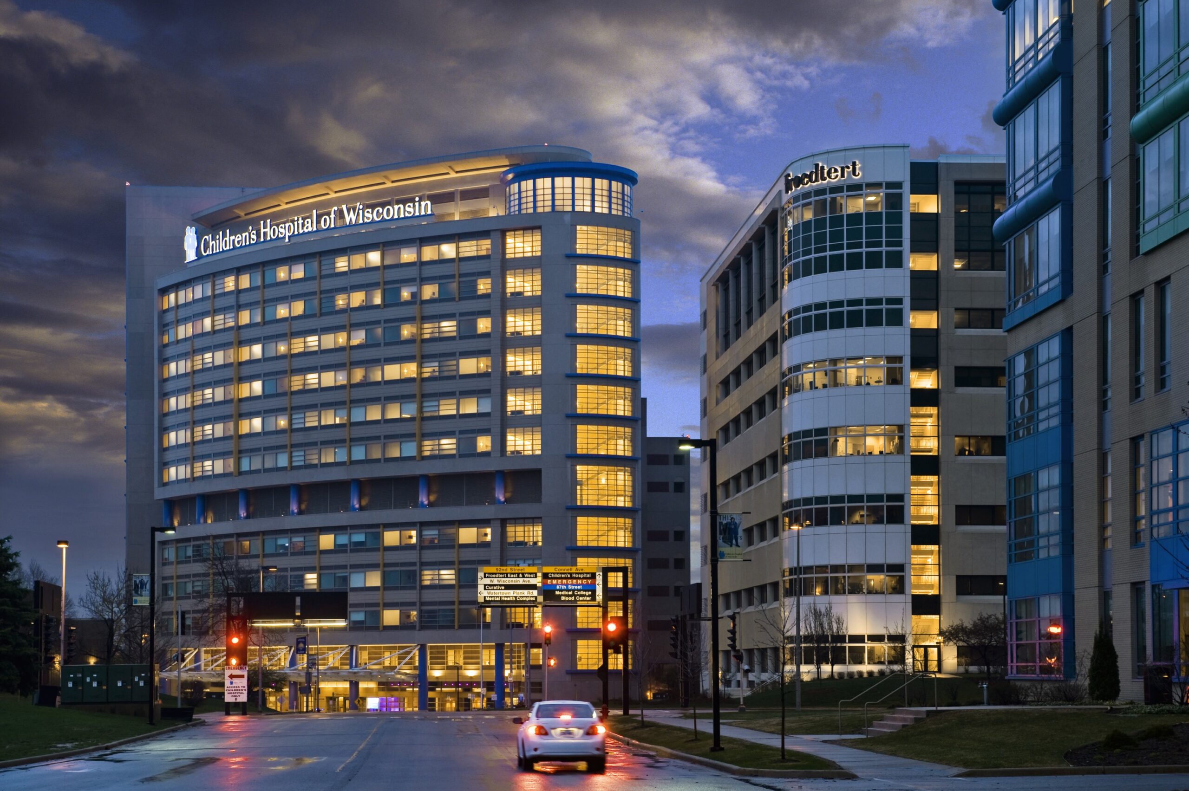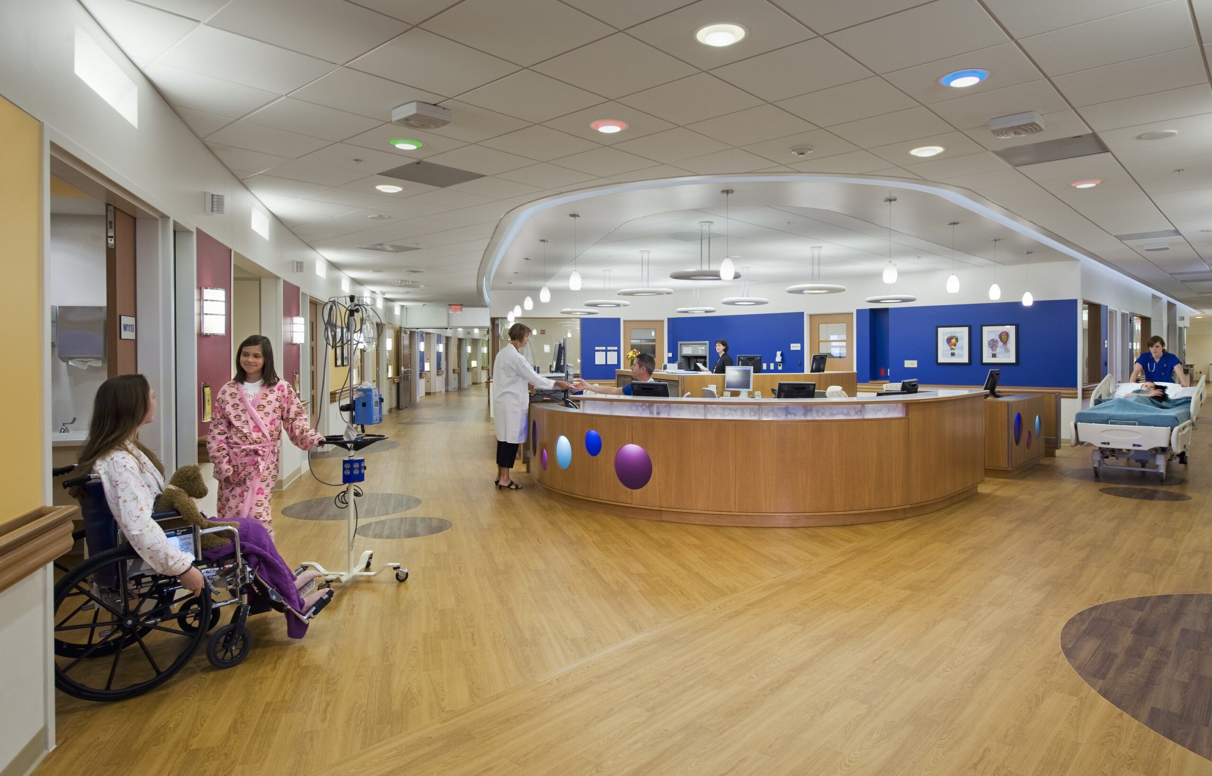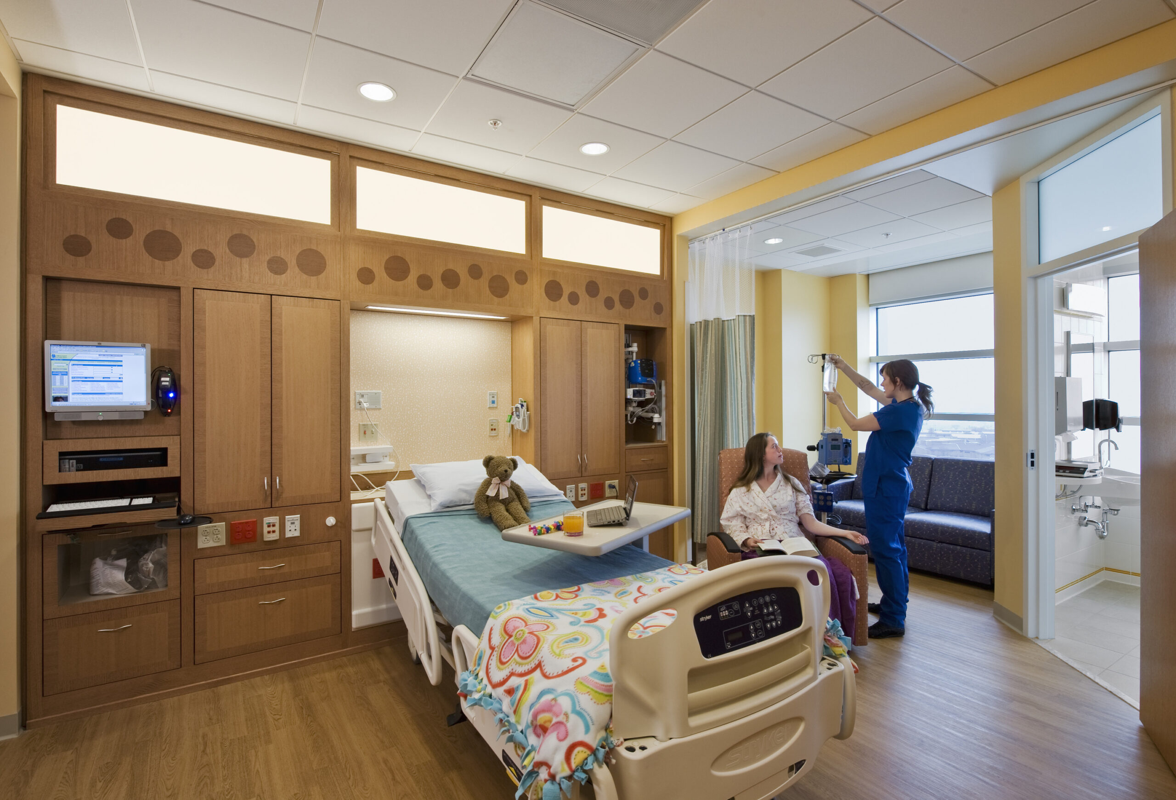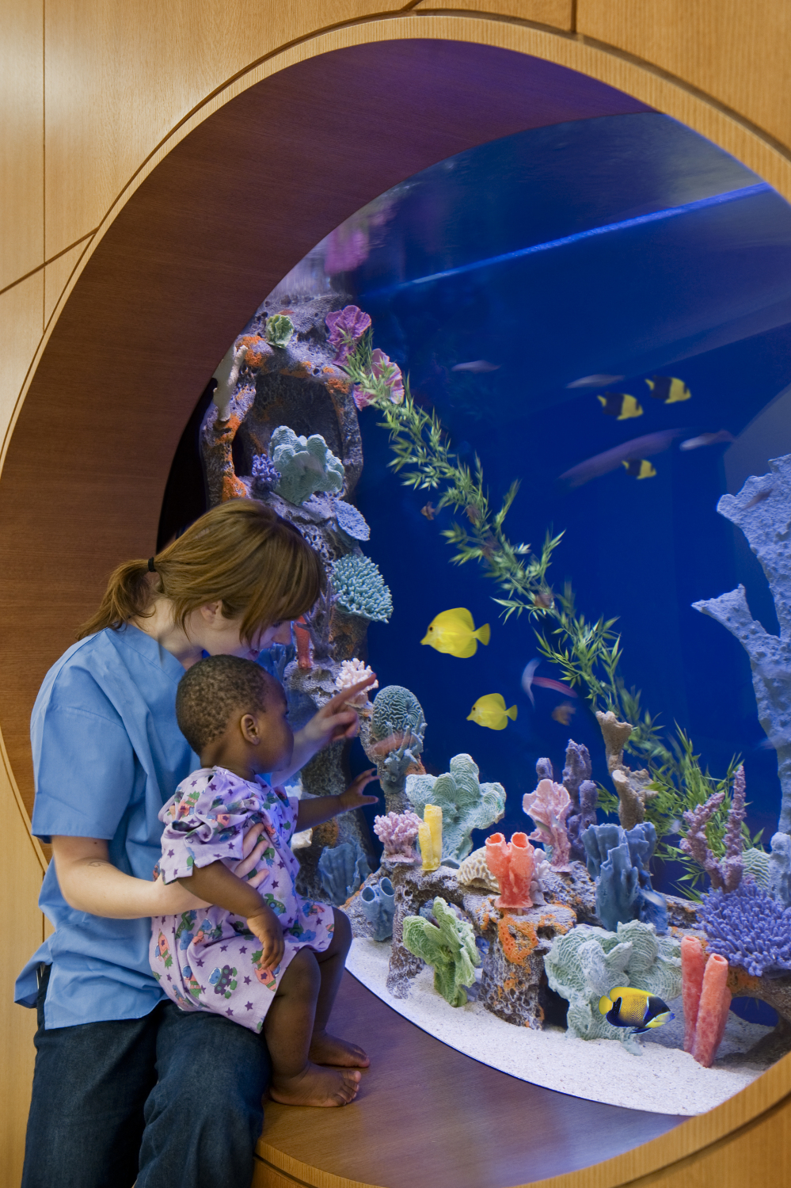
Connecting campuses
Children’s Health Systems West Tower
Children’s Hospital of Wisconsin
Milwaukee, WI
This colorful, light-filled West Tower for Children’s Health Systems gives the hospital campus a new image and identity.
Beginning with a Master Plan, which included a high-intensity/high-acuity platform with operating rooms and cardiac catheterization MR and CT, the West Tower was developed to add 168 acute and critical care beds and a new clinical procedural core to the facility. A cardiology-focused high-intensity/high-acuity platform was planned for one level, to include operating rooms, cardiac catheterization MR and CT, and a more ambulatory environment on another, with operating rooms, minor procedure and endoscopic rooms, and interventional radiology.
The overall strategy includes a four-phase plan for a child- and family-focused facility with clear internal orientation and circulation, and connectivity between the old and new campuses, in a flexible design. The project’s first phase included a 270,000 sf Children’s Corporate Center and 1,600-car parking structure, completed in 2006, situated close to the existing hospital, for use by both campuses as the hospital transitions between old and new.





