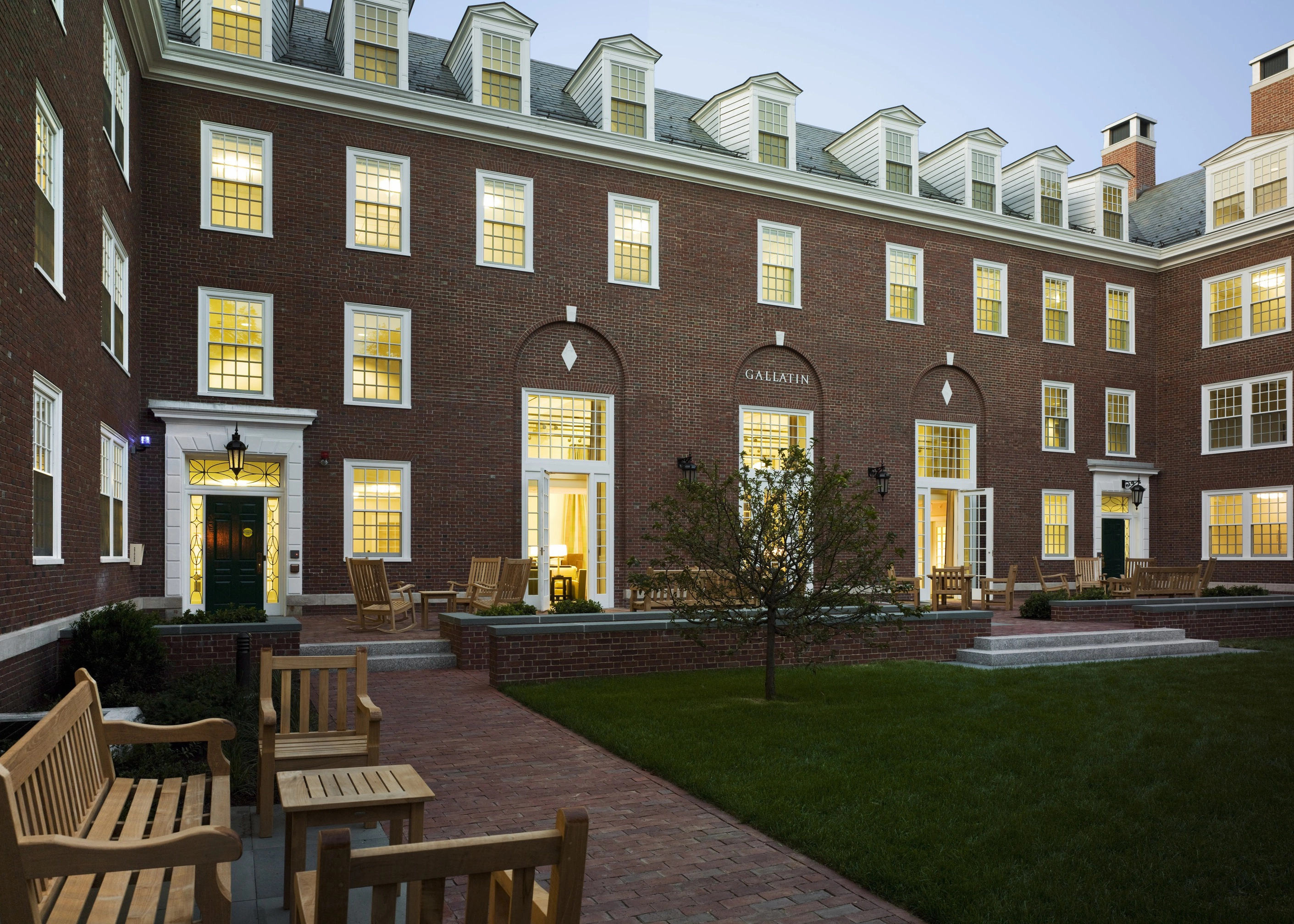Reimagining a Cultural Incubator
Gallatin Hall
Harvard University
Boston, MA
As a nexus of student engagement, reinventing this dorm as a social and cultural incubator delivers a balance between a modernized collegial environment and old world charm.
The renovation and restoration of Gallatin Hall formed a central element of Harvard Business School’s update and expansion of on-campus student housing alternatives. The original two-story dining room has been converted from office space to the new house lounge where it offers residents casual community for unwinding or discussing entrepreneurialism.
Designed by McKim Mead and White in 1926 as part of Frederick Law Olmsted’s competition-winning campus master plan, it originally was a series of vertical “townhouse” units organized around central staircases. The renovation increased space for occupants by removing additional stairs while maintaining ease of egress, and those remaining were upgraded to meet contemporary requirements.
The 73 bedrooms with private baths are organized along one side of a corridor that rims the courtyard allowing residents to view the activity and encouraging engagement. To further build community, there are 8 shared kitchens and four group study rooms.
Gallatin Hall suffered from deferred maintenance, outdated facilities, and a lack of universal accessibility. Work included implementing a new elevator beneath the existing roof profile and tying all the disparate units together via the single corridor. The courtyard was delicately designed to provide access to the outdoor terrace and adjacent main entrance lobby.
Sustainablity Improvements
This renovation is LEED Gold Certified and features a sophisticated building management system with information ported to a building “dashboard” giving residents real-time feedback on energy usage. Window sensors have been wired into the heating/cooling system and detect when windows are open, setting room temperatures accordingly. Occupancy sensors have been installed to control temperature and lighting, setting back the temperature and turning off the lights when occupants leave the room. The seven original chimneys that serviced the defunct fireplaces were rebuilt and now provide fresh air intake and exhaust for the modernized mechanical system. Other sustainable strategies include exterior envelope performance improvements, use of rapidly renewable, and high recycled content products, retention of embodied building energies through reuse of over 95% of the structural components, and recycling of over 95% of construction waste.







