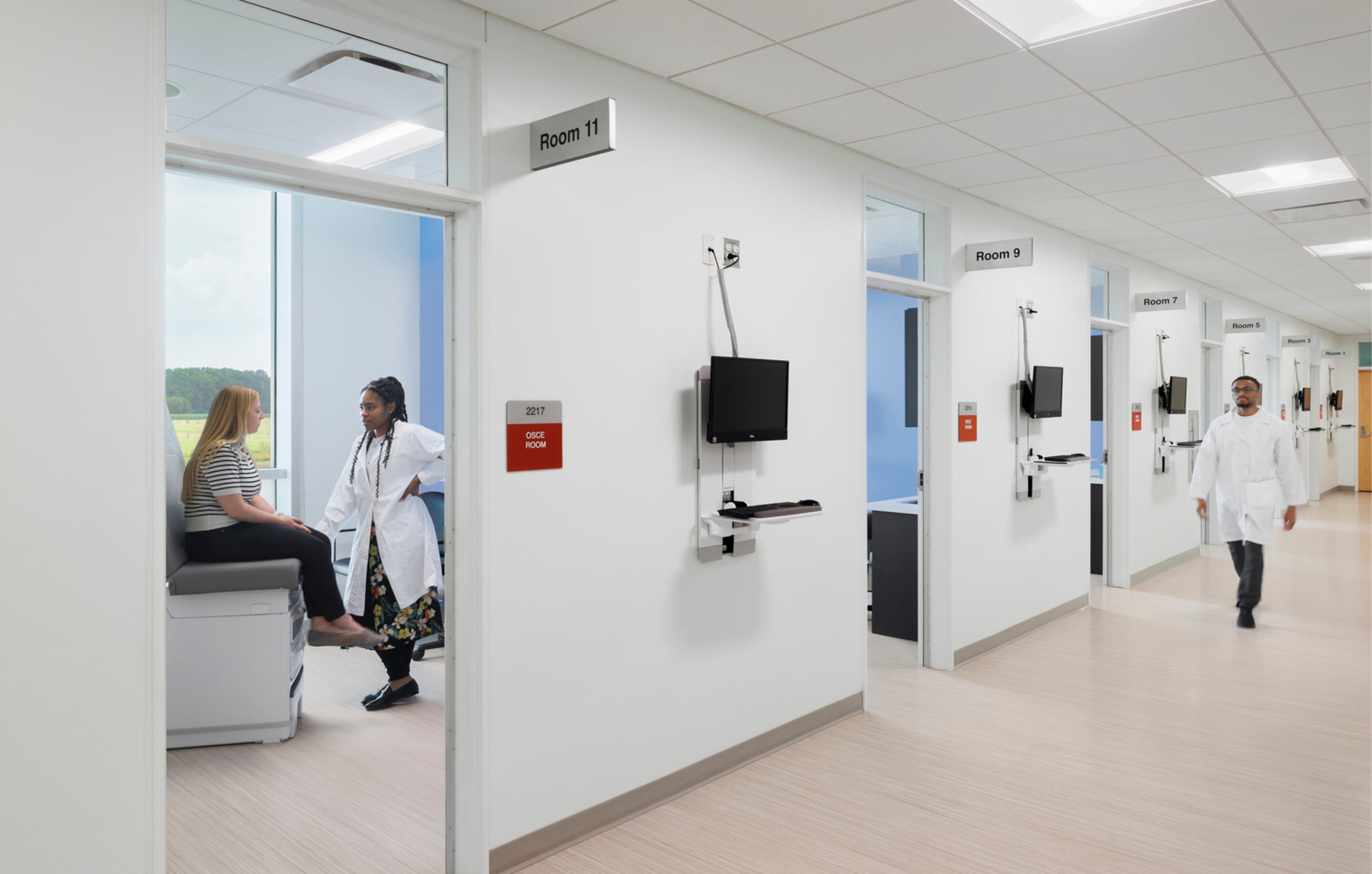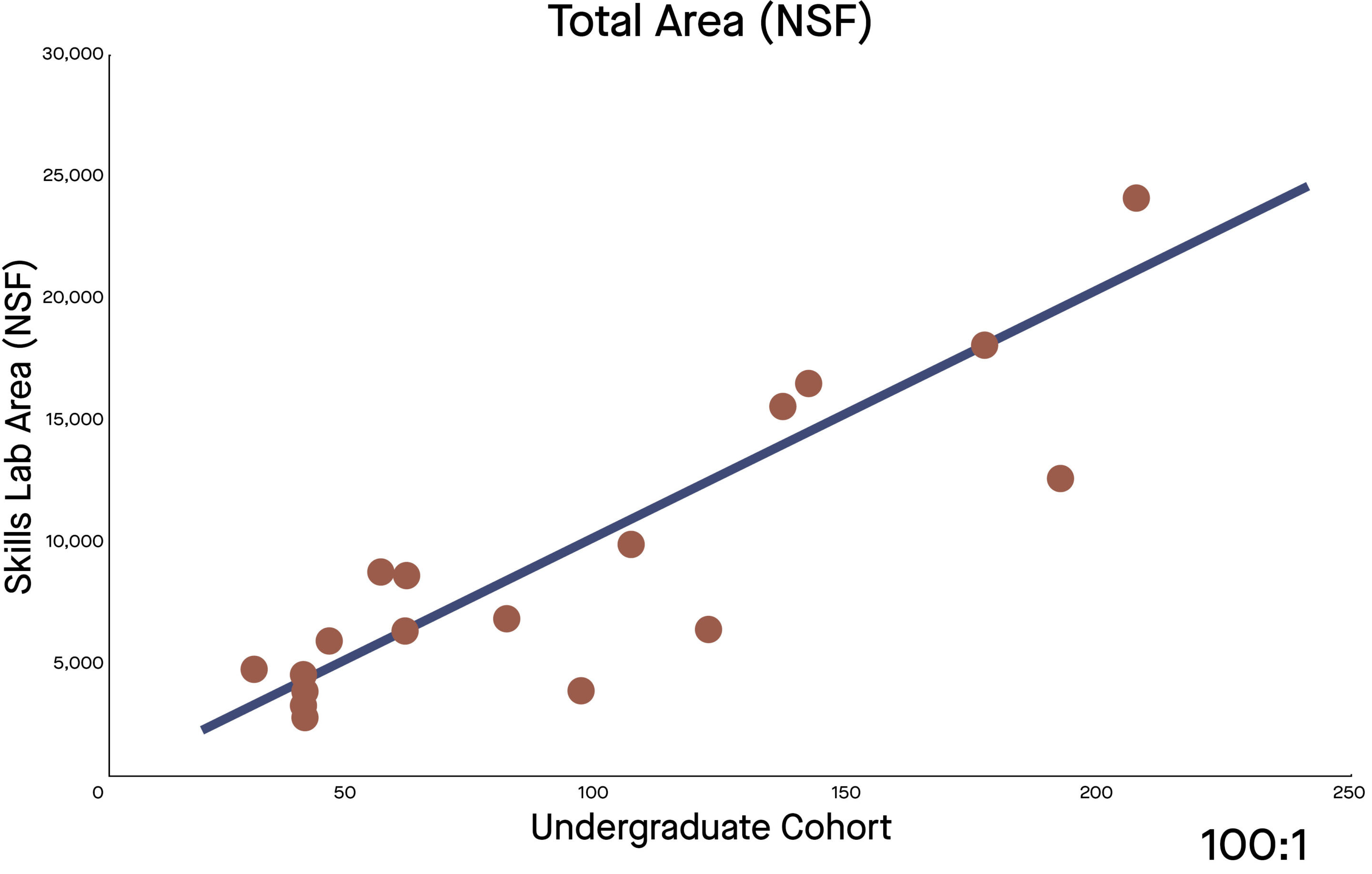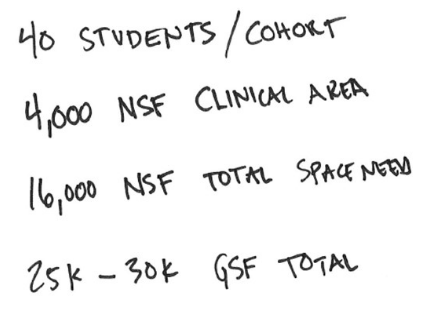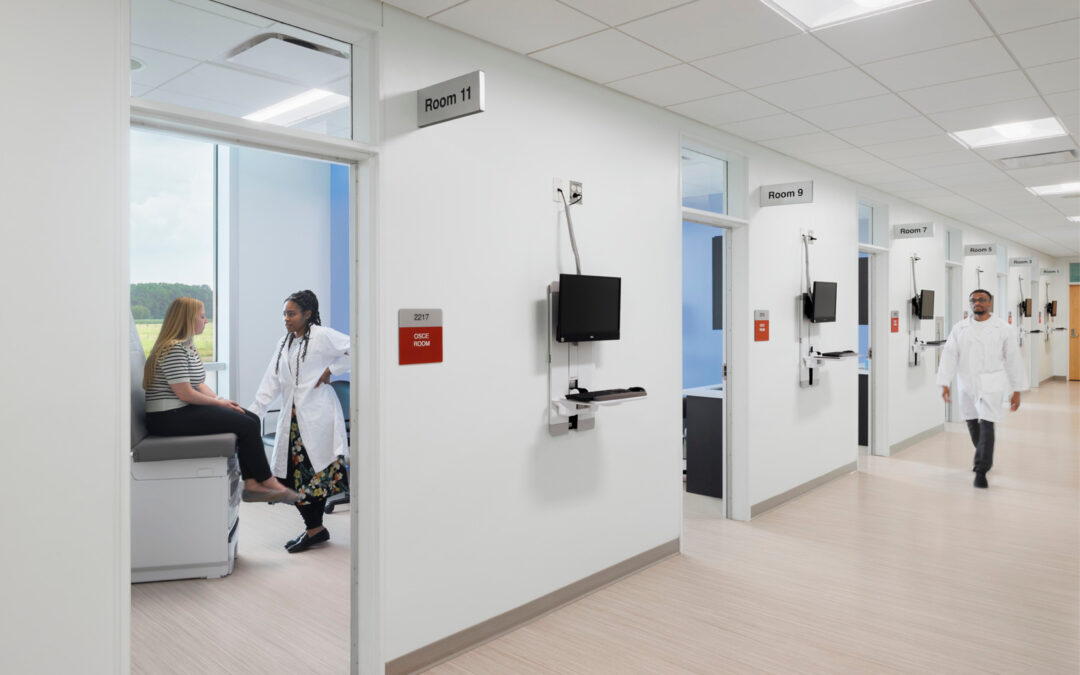Smart Planning for Nursing Education: Benchmarking Simulation Space
by Jeremiah Fairbank
The size of a nursing program’s undergraduate cohort and its skills lab square footage are closely linked, as shown in benchmarking data from 18 U.S. schools. This correlation stems from state board requirements for skills training hours and simulation-based clinical replacements, which scale with enrollment. Leveraging this relationship helps institutions quickly estimate space and cost needs during early planning.

The University of Maryland Eastern Shore School of Pharmacy and Health Professions, Princess Anne, MD. Photo by Brad Feinknopf.
Cohort size drives skills lab square footage
The graph illustrates a strong positive correlation between undergraduate cohort size and total skills lab area across more than ten U.S. nursing schools. It shows that as cohort size increases, the required skills lab space grows proportionally, averaging about 100 square feet per student. This trend provides a clear benchmark for estimating facility needs during early-stage planning.

Space allocation model
Most nursing education facilities follow a 4-part space distribution:
25%
Clinical/Simulation
25%
Student Areas
25%
General Classrooms
25%
Faculty Workspaces
Math on a napkin
These two benchmark trends allow for reliable “back of the envelope” early planning for nursing school facilities. Putting the benchmarking into action, let’s look at a target cohort of 40 students per class:
- Clinical/Simulation Space: 40 × 100 = 4,000 sq ft
- Total Net Square Footage: 4,000 × 4 = 16,000 sq ft
- Gross Square Footage (with efficiency factor): ~25,000–30,000 sq ft


Jeremiah Fairbank
Director
Jeremiah is a senior architect specializing in the design of nursing schools, simulation labs, and academic spaces for healthcare professionals.



