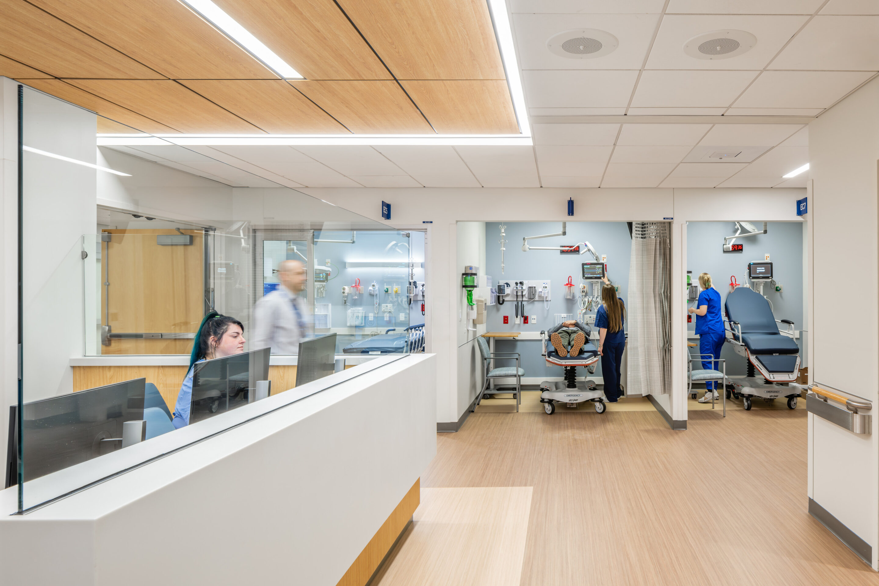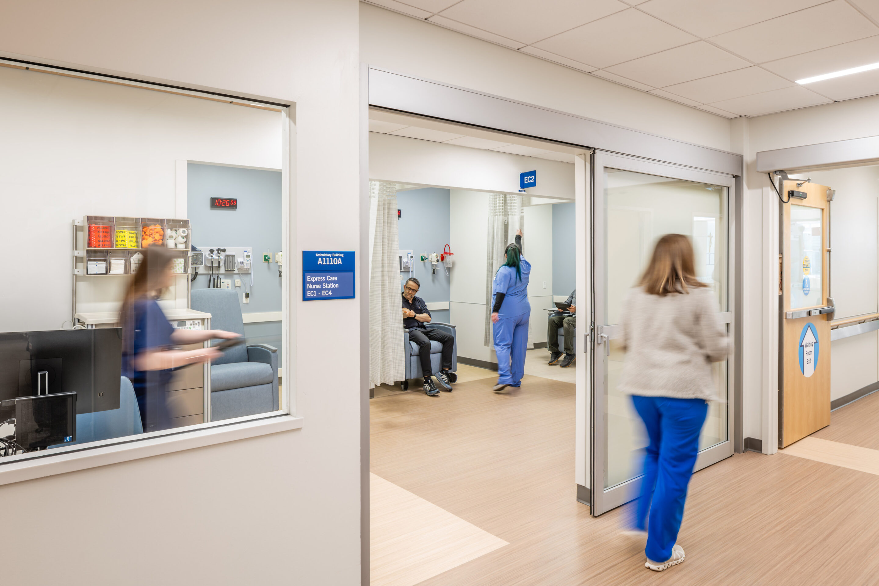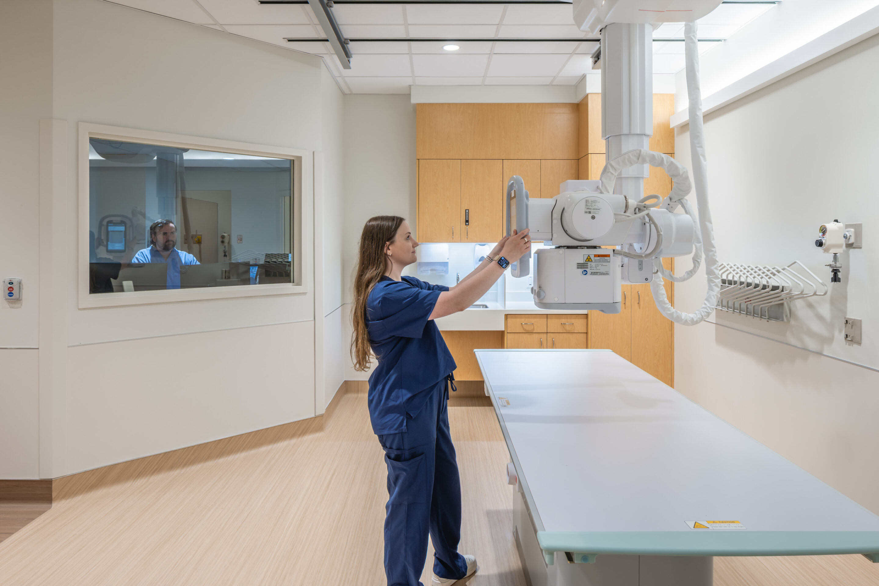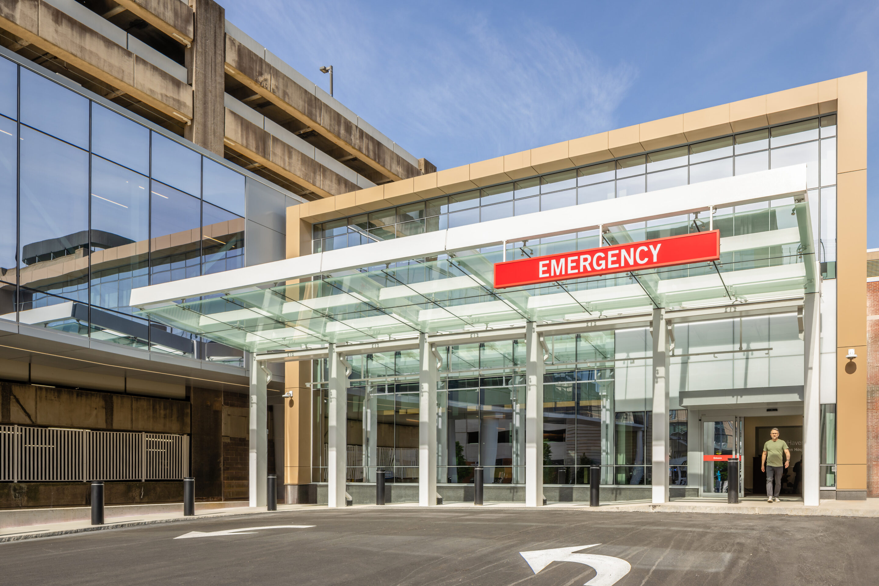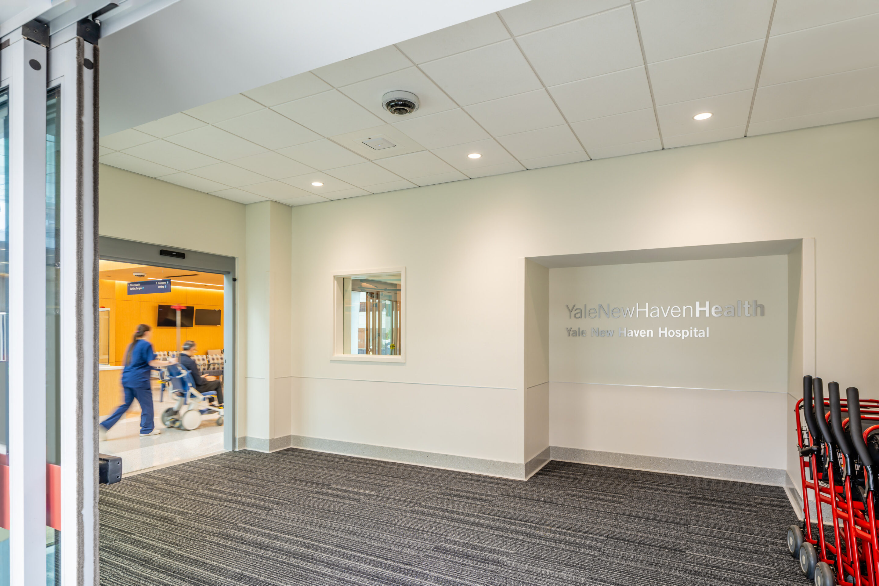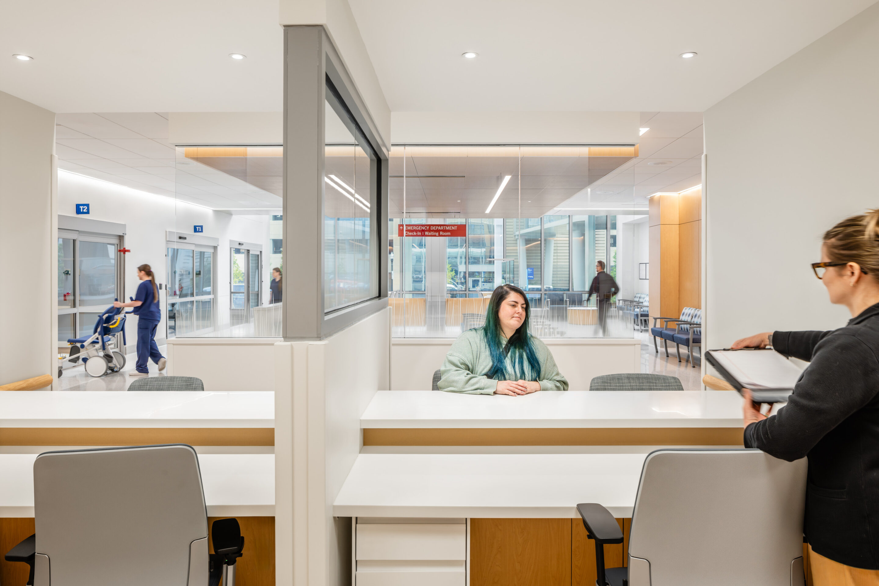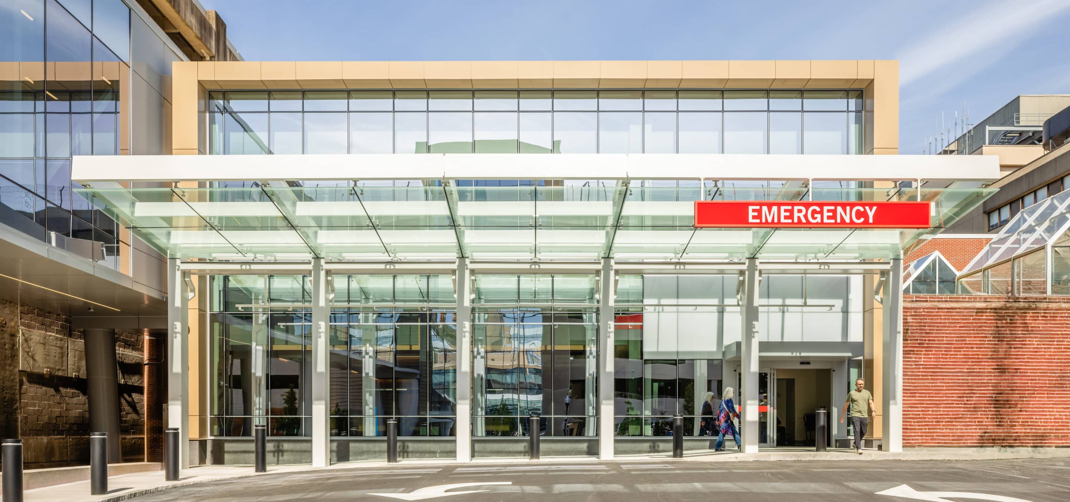
Reimagining how care is delivered
St. Raphael Campus Emergency Department and Heart and Vascular Center
Yale New Haven Health
New Haven, CT
The renovation and expansion of Yale New Haven Health’s St. Raphael Campus reimagines the Heart and Vascular Center and Emergency Department to meet evolving clinical and community needs.

Part of a phased approach following our master plan of the St. Raphael’s campus, this project meets the needs of patients, providers, and the community, by enhancing critical services and strengthening the hospital’s capacity for future growth and resiliency.
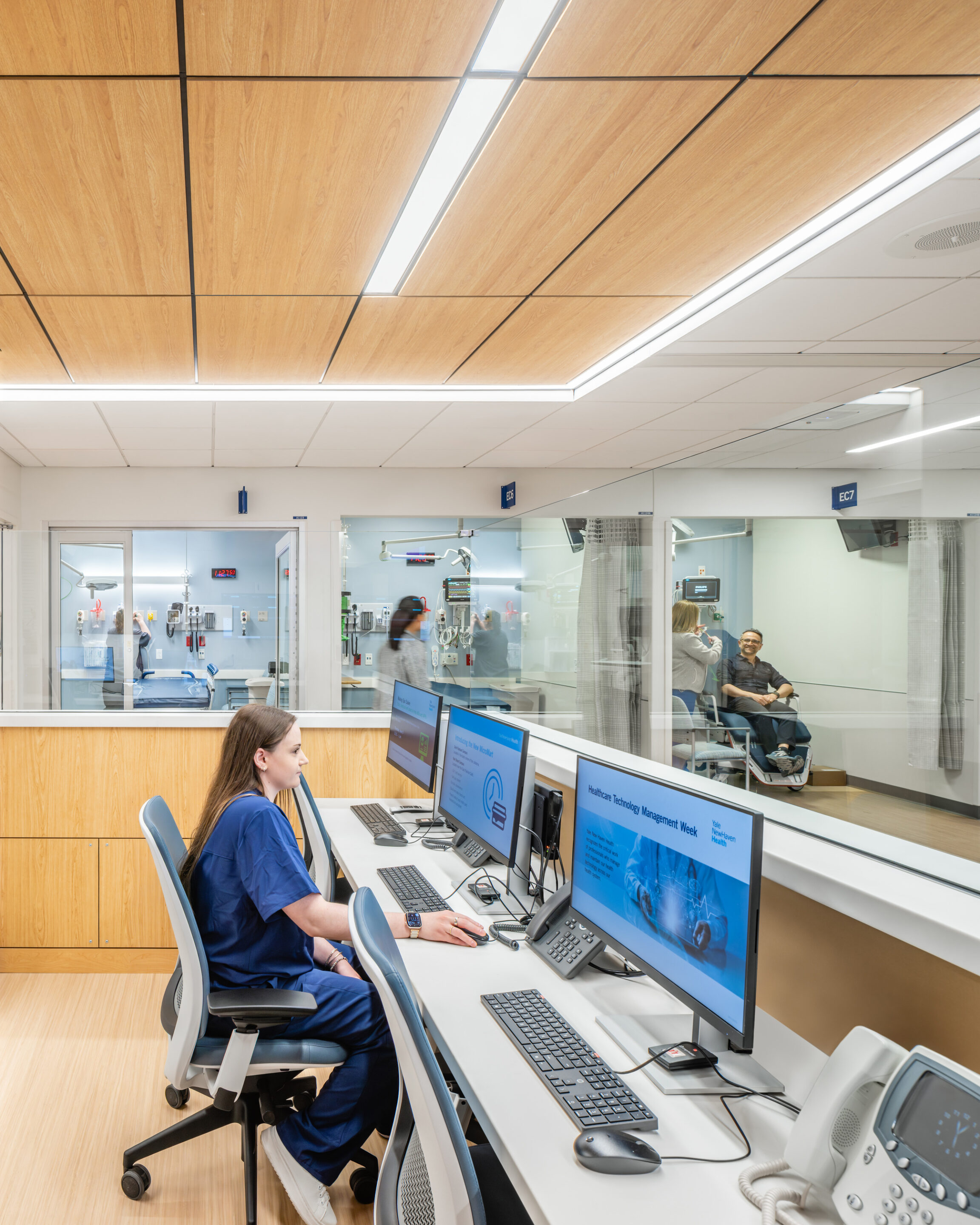
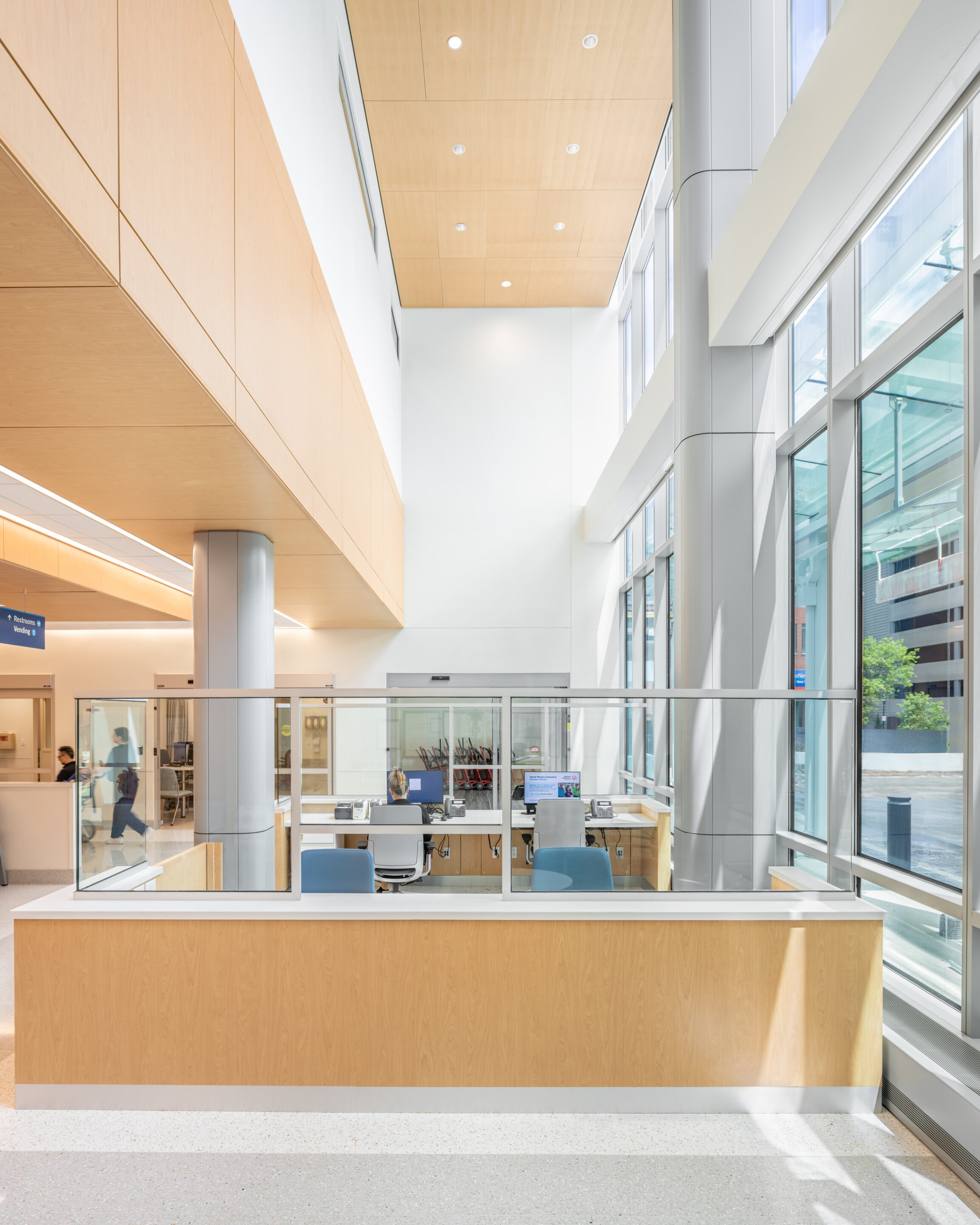
The new Heart and Vascular Center is a purpose-built environment that consolidates and right-sizes services to improve efficiency, collaboration, and patient flow. The design integrates eleven Class-3 interventional labs, two procedural rooms, and 28 prep/recovery bays. Future adaptability was a driving factor from the start. The second floor of the new infill building is planned to support future surgical expansion, ensuring long-term operational flexibility.

The Emergency Department underwent a comprehensive transformation, expanding from 49 to 91 treatment spaces and becoming a high-performance environment equipped to handle a wide spectrum of care needs. The layout includes 22 recliner-based, low-acuity cubicles, designed in alignment with the 2022 FGI Guidelines to support fast-track care. A 12-bed Behavioral Crisis Unit and 6-bed Flex Secure pod respond to the growing demand for behavioral health services in a safe, supportive setting.
Resiliency and emergency preparedness were essential priorities. The design incorporates a decontamination suite with donning and doffing ante rooms, a connected treatment space, and dedicated storage. One resuscitation room features an ante room for negative-pressure treatment, allowing the entire pod to convert into “pandemic mode” through adjustable pressurization. A dedicated radiology suite, complete with two CT rooms, two X-Ray rooms, and two ultrasound rooms, brings advanced imaging directly to the point of care.
Beyond clinical performance, the project enhances the patient and visitor experience. A new drop-off and ambulance access area streamlines arrivals, while a welcoming public corridor—linked to the new parking garage completed in late 2024—creates a clear and accessible path into the hospital.
This comprehensive renovation reflects our shared commitment with YNHH to creating agile, inclusive, and future-ready environments—purposefully designed to elevate care delivery and advance community health well into the future.



