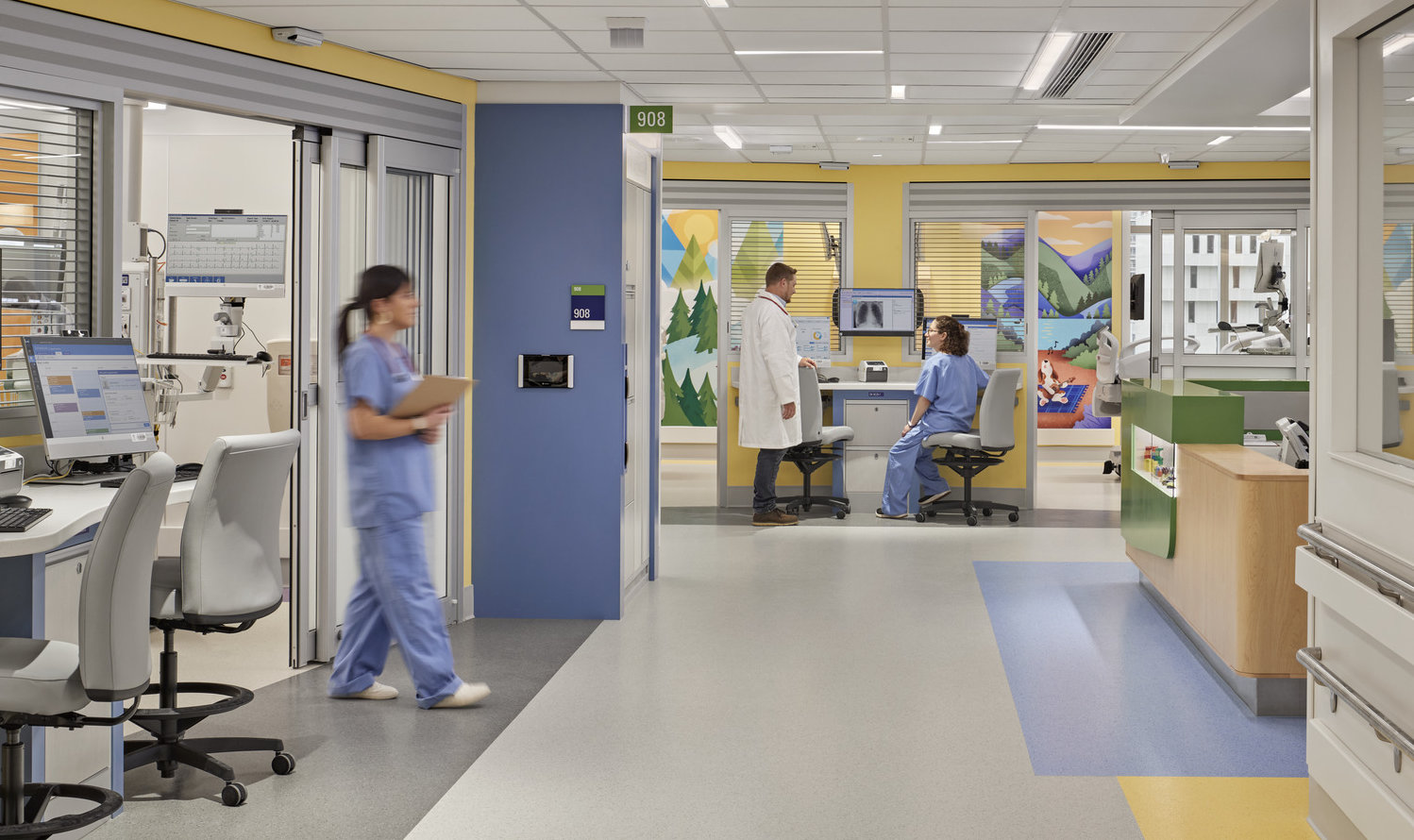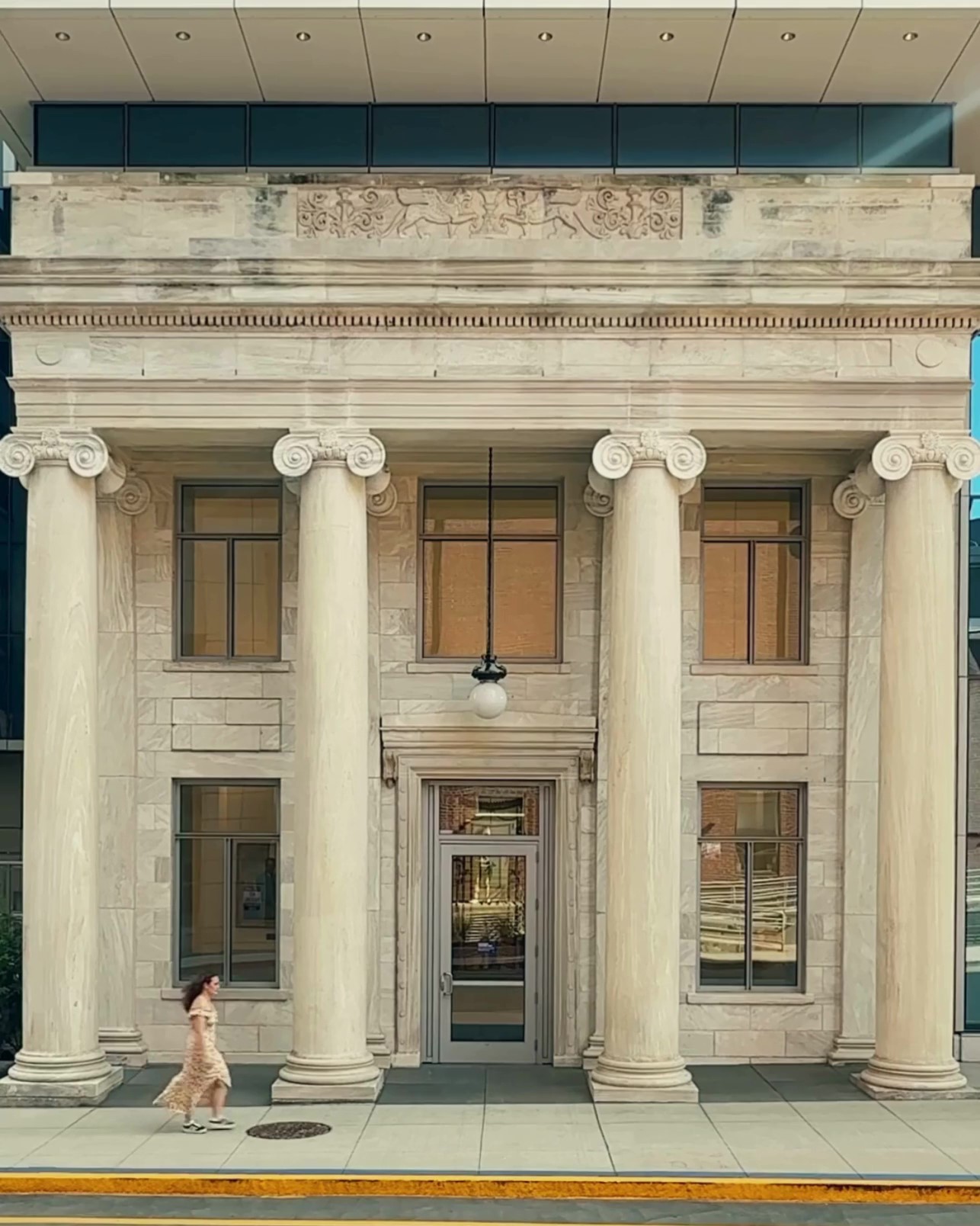
Designing the future of pediatric medicine
Boston Children’s Hospital
Hale Family Building
Boston, MA
In 1912, we broke ground on our first project with Boston Children’s Hospital. More than a century later, we’re partnering with the hospital again, this time to spearhead the largest expansion in its history.

The 11-story Hale Family Building, which anchors the most ambitious reimagining of its facilities, addresses critical capacity needs and its delivery of high-level tertiary and quaternary care. With four underground floors, the building includes the expansion of acute care and critical care beds, diagnostic and treatment services, and clinical support services.

The newly named Boston Children’s Benderson Family Heart Center, located on the 6th floor of the Hale Family Building, replaces multiple occupancy patient rooms with single patient rooms, optimizes the patient experience and creates a state-of-the-art comprehensive platform for cardiovascular services, reinforcing the Hospital’s reputation as a top-ranking Heart Center. Under the new unified platform, physicians and staff from all of the Benderson Family Heart Center’s disciplines will work hand-in-hand to provide comprehensive cardiac care for patients at Boston Children’s.



Photo courtesy of The Boston Globe
Featured
What do the Boston Public Library, Art Institute of Chicago, and Lehigh University have in common?
Explore through the eyes of Accidentally Wes Anderson.
Photo © Accidentally Wes Anderson.
Learn more about our work with Boston Children’s Hospital
Awards and Recognitions
#1 pediatric hospital in the United States
U.S. News and World Report
International Interior Design Association
Healthcare Design Awards, Pediatric Hospitals Winner
Architizer
A+ Awards: People’s Choice
Mikyoung Kim Design acted as the landscape architect for both interior and exterior gardens.
All images © Robert Benson Photography



