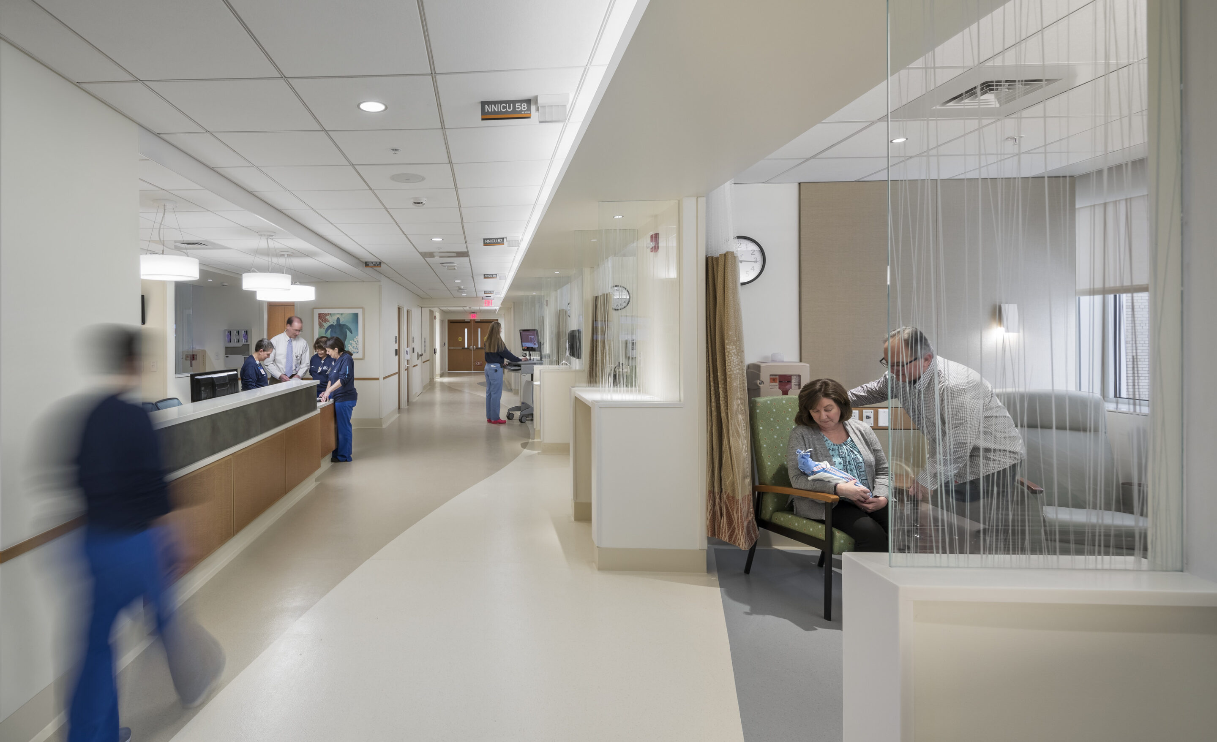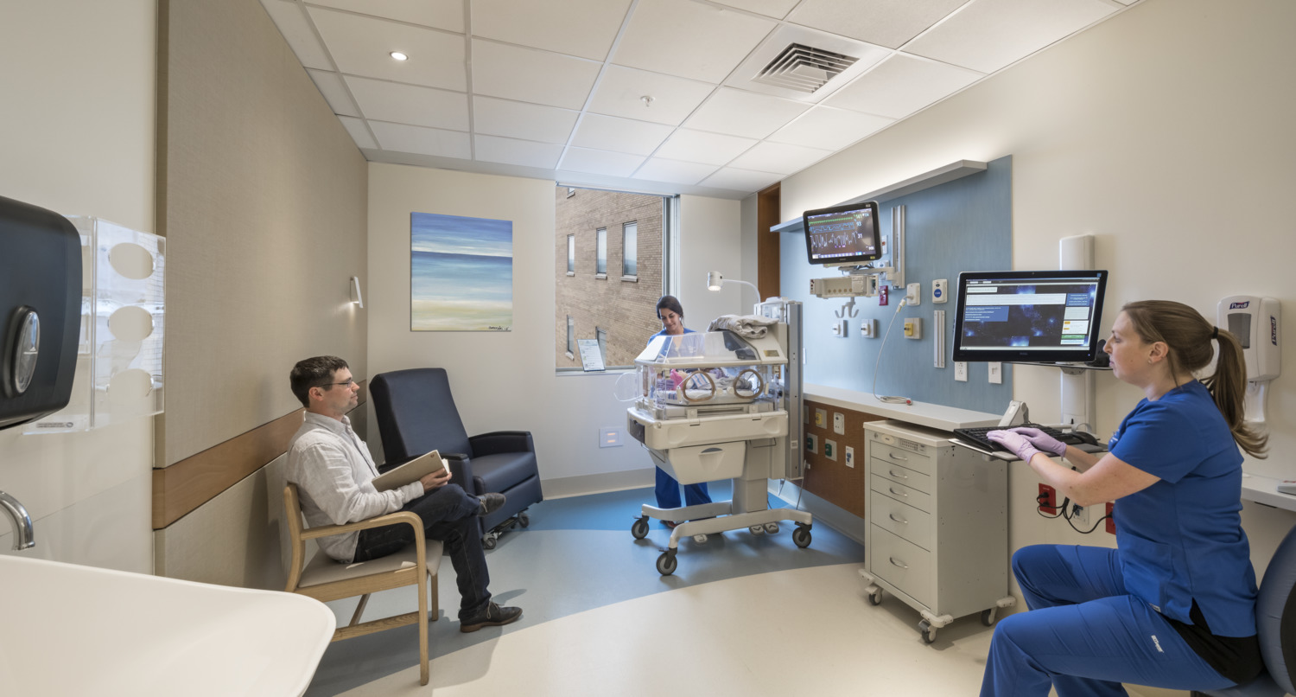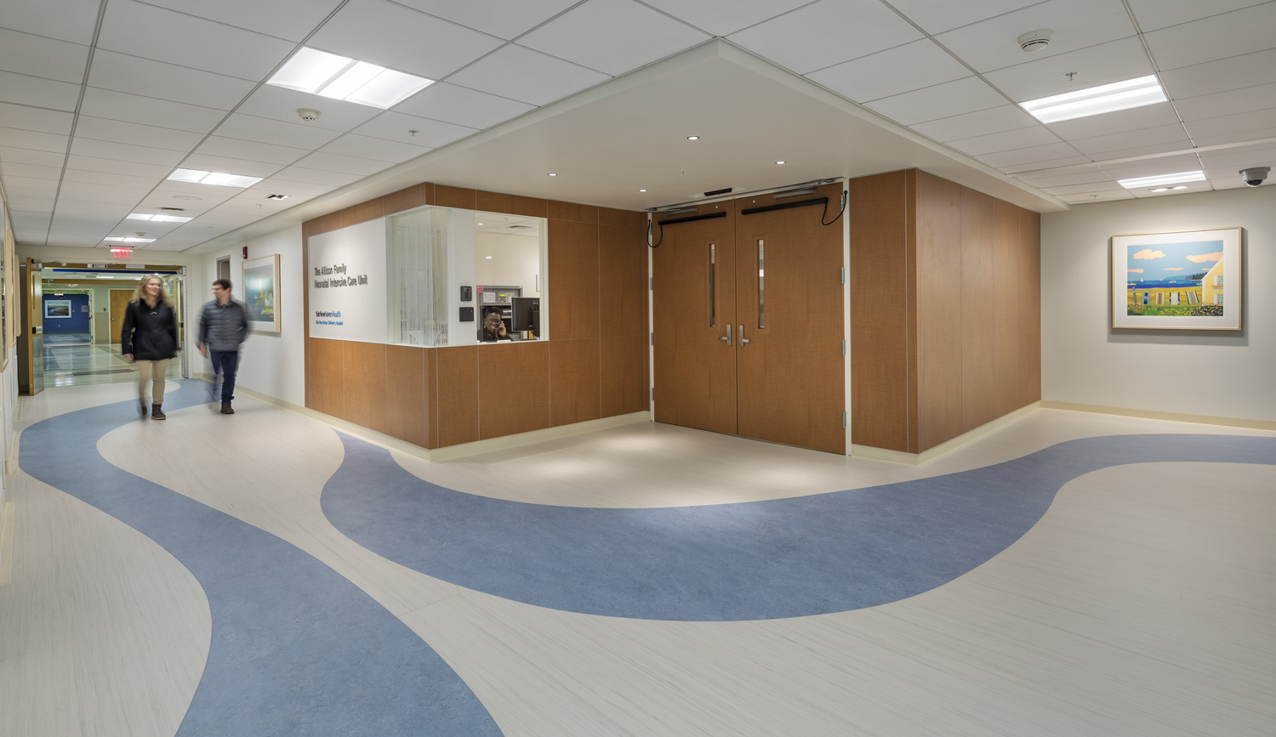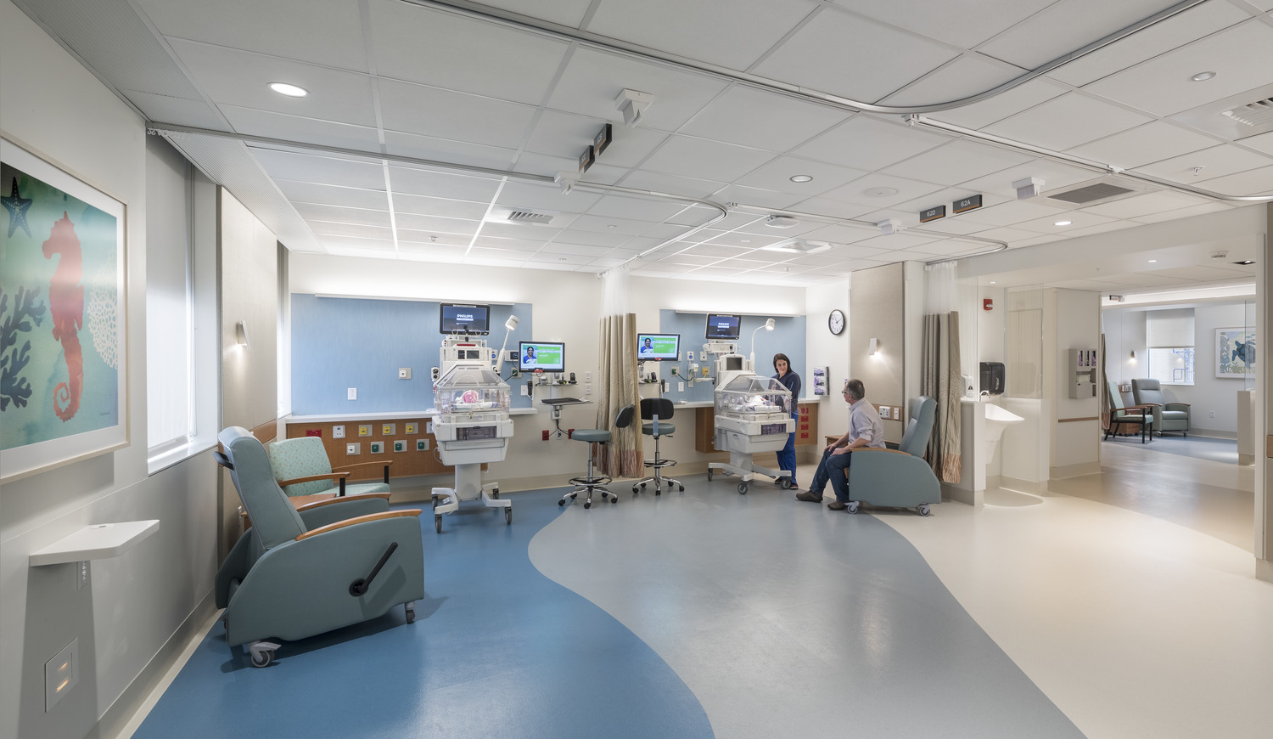
Reimagining how care is delivered
Bridgeport Campus Children’s Hospital, Allison Family NICU Renovation
Yale New Haven Health
Bridgeport, CT
The largest structure and primary clinical base of Bridgeport Hospital is over 40 years old. As part of Yale New Haven Health, renovations are expected to meet both the operational models and architectural planning and design standards of the system.

The Allison Family NICU renovation at Yale New Haven Children’s Hospital Bridgeport Campus exemplifies a strategic, multi-phased approach to modernizing an aging, fully operational neonatal intensive care unit. Faced with the challenge of maintaining uninterrupted care for 14–18 infants, the project team—comprising Shepley Bulfinch, NICU staff, hospital administrators, and Turner Construction—developed a four-phase plan that prioritized patient safety, privacy, and operational continuity.


Phase 1 established temporary NICU pods and infrastructure to divide the unit,
ensuring bed capacity while half the unit was offline. Phase 2 focused on renovating key spaces, including staff workrooms and patient bays, with infection control measures and weekly staff engagement to address clinical needs. Phase 3 completed the remaining beds and support spaces, relocating essential utilities and supplies to maintain seamless operations. Phase 4 integrated the renovated halves, carefully sequencing work to minimize disruption and reconnect mechanical systems.
Throughout, the team emphasized infection prevention, security, and flexibility, adapting logistics and staffing to meet unforeseen challenges. The result features private patient rooms, centralized monitoring, and family-centric care environments—demonstrating a commitment to excellence and patient-first values.


